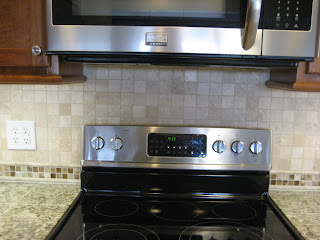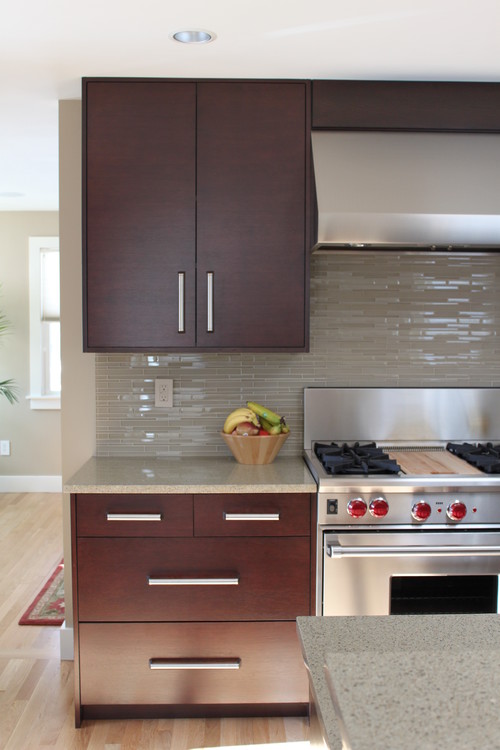I believe in one of my previous kitchen posts I mentioned that we had to relocate our breaker box from the kitchen wall to our laundry room. It can be seen here, to the left of the stove/dishwasher-on-wheels:

Originally, we had planned to just place an 18" wide wall cabinet with the back cut out in front of it and be done with it. We could just open the cabinet door and reach in to access the wiring. But in talking to our friend, a home inspector, he recommended that we really consider relocating it. He was concerned that when we went to sell our home, depending on the inspector, we might be required to relocate it then anyways, as you really shouldn't have a cabinet in front of the panel, at least in Indiana. So, we spoke with an electrician and he quoted us something like $3,000 to do that. Um. No thank you. That would have seriously blown our budget. Considering we had like NO budget for electrical relocations. So.....luckily I have a creative husband who ended up bartering with the electrician. It pays to have skills, folks, even if they're not the ones you really need at the time. You can always barter! So Dave worked on Kirby's truck in exchange for Kirby to redo our wiring. And our friend Jack, who works for the electric company, saw to it that our line was buried from the road to the house and our service was upgraded. Woohoo! Another serendipity of that is that while they were upgrading the service they found that the main electrical line coming into the house was, well, scorched. Or something bad like that. Basically it could have burnt our home down at any time. So, God was defnitely watching over us! Hours and hours later, and one week exactly before our baby was born (can you say, "impatient pregnant woman"?) we had newly buried 200 amp service and a brand new breaker box in our laundry room with extra space for more breakers in it! And all new wiring in our kitchen. That was a huge blessing considering we were never able to run the dishwasher, light and microwave at the same time in our previous kitchen. And we went from 2 working outlets to 21 in the new kitchen!!! I love that. Never before could I run more than 1 appliance at a time since our stove took up on of the outlets. I had to mash potatoes in the laundry room on more than 1 occasion!
Now onto the kitchen lighting...our kitchen originally had a ceiling fan and 1 fluorescent under cabinet light. See the before/in progress photos (above and below)....
Our ever-so-unofficial "lighting plan" involved installing some can lights above the sink/dishwasher and replacing the ceiling fan in the center of the room with another one that was lower profile and prettier. However, once we installed our new cabinets, not only did we realize that the fan was off-center in the room, but we also saw that it was just too low for a light and not nearly bright enough. We even purchased a low profile ceiling fan and held it up there but it was just too low to light the room very well. And we love light in this household.

And it blocked the view of the gorgeous new cabinets (and we could only imagine how it would block the view of the crown molding once it was installed). So we decided to give up on having a ceiling fan in the kitchen and just install a ceiling light. While we were at it, we centered it in the room. That involved Dave cutting a new hole in the ceiling and actually using the round piece of drywall that he cut out for the new hole to patch the old hole. But you can't tell now after a bunch of mudding and "re-texturing"...{FYI, you can buy textured paint at Lowe's to fix small areas like this!}
When that was said and done, we still found it much too dark for our taste just having a light in the center of the room. So we decided to add 3 can lights above the area where our stove would go. We knew that would provide a lot of needed light in that dark corner. So I covered up all the cabinets with plastic and towels so our dishes would not be covered with dust when Dave crawled up in the attic to cut the holes and install the cans. This is what we ended up with.
*And note that the reason there's no light in the middle of the room in the above photo is that poor Dave broke the globe on our new light as he was taking it out of the box. So we had to order a new one. $60 and 2 weeks later, we installed the new one. Hhhh...the realities of renovating...
I love the can lights. They really showcase our cabinets nowadays.
We also installed 3 pendant lights over the bar counter (you can kind of see them in the background above).
So that's it for our little Kitchen Electrical / Lighting story. Have you ever changed your plan once you saw stuff in real life like we did?



























































