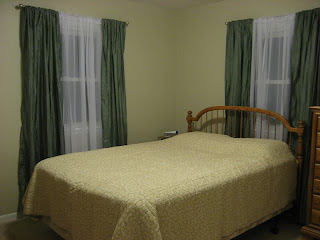About once every 6 months or so I get the itch to rearrange furniture. Sometimes it’s just a little tweak, like moving our bed from one side of the room to the other. And other times, it’s a massive overhaul of multiple rooms, or all rooms…?, throughout our home. I have always been this way. I remember as a 10 year old BEGGING my parents to switch their dining room and living room. They never gave in. I just thought it would be fun to dine in the living room, people! Ah!
So now that I’m a big girl, living in a space of my own, I guess there’s nothing keeping me from doing something wild and crazy like that. And thankfully, my husband doesn’t mind helping me drag our furniture all around every couple months.
Right now we have a large family room (that we’re currently using as an office/family room/playroom) that has a pass-through to the kitchen as well as a large dining room and a large living room on the other side of the house. Since the day we moved in, it has not sat well with us to have two living areas. We just don’t like the redundancy, nor do we have enough furniture to fill two living areas.
We love the living room so much more for relaxing but whenever we entertain (with Dave’s family), everyone typically congregates in the family room because that’s what Dave’s family used to do (when his parents lived here) and since we’ve got a couch and chairs in there, that’s what naturally happens. My theory is that if the comfy furniture was all moved out of the family room and into the living room, guests would be “forced” into the living room.
And my Aunt Connie recently gave us a baby grand piano and I recently scored a large area rug on Rugsusa.com. So all these things factored together, and the other day I was shifting some furniture around and I thought…”Hey, what if I moved the large dining room table into the family room? and then used the formal living / dining rooms as a living / music room?” That would allow us to use the living room for lounging, the current dining room for the new larger piano and some seating (a.k.a. a music room) and the family room as the office/ informal dining room (because quite honestly, we don’t get too formal around here…).
And then I thought about it for a while longer and while sitting here at the computer in our office area inside the family room, I looked over at the built in bookshelves and thought “Man, they would be great as a built-in china cabinet” and considering we don’t have a china cabinet and that’s basically what has held me up from even using our china for the past 5+ years, I think this would be a fabulous idea to move our dining table over here.
Here are a couple inspirational images I’m going with for now:
We have a large window on the west wall of the now family room similar to this. We’d have a great view while dining in front of the window. It would definitely be a sunny cheerful dining area and it’s by far the largest room in the house so it would be terrific for holding large family gatherings like we often do.

I’d love to create an informal vintage industrial feel kind of like these next few photos:

I could even pull our wicker chairs back in from the mudroom and pair them with our dining table and possibly some new industrial chairs (?).

I’m not EXACTLY sure how all this is going to shake down. I admit this idea is half-baked. I love it and all, but I recently began doing a lot of in home daycare for family and friends so I feel the need more than ever for a family friendly living area for the kids to play. And someday I plan on homeschooling so I’m not 100% sold on this idea since I have been using the family room more casually and the living/dining rooms as more formal zones. I’m a bit on the fence. But what do you guys think?
Should I go for it? For now I think I should at least give it a try. We can always move the furniture back around again later if we don’t fall in love.















































